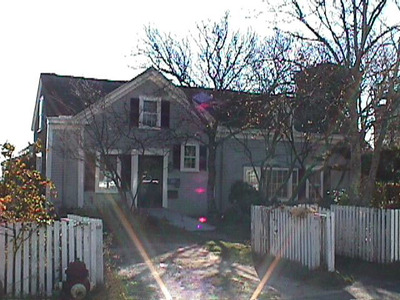525 Commercial St
Historic District Survey information for 525 Commercial St | |
Architectural Description: 525 Commercial St. is a 1-story cottage; cross-gable roof is sheathed in asphalt shingles; large brick exterior end chimney; exterior is clad in clapboard siding with wood trim; fenestration includes 6/6 DHS windows with simple wooden surrounds, inoperable shutters, bay window on cross-gable section with 20-pane picture window and flanking 4/4 wood DHS windows; gable wall dormer; simple entablature cornice; primary entrance is located in the center bay of the gable-front portion, which is framed by pilasters; rear ell. |
|
Historical Narrative: Neighbor (524 Commercial Street) said this house was once a 1-story, front-gable boathouse with no cross-gable addition. |
|
Text |
|
Commercial Street (Provincetown, Mass.), Dwellings, and Historic Districts--Massachusetts--Provincetown |
|
Comments (0)
NOTICE: It appears you do not have Javascript enabled in your Web browser. To access some of the features on the site (including email links) you must enable Javascript and refresh the page.



There are no comments for this archive.