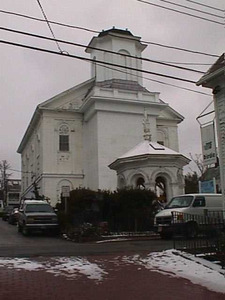356 Commercial St
Historic District Survey information for 356 Commercial St | |
Architectural Description: 356 Commercial St. is a 2-story, 3-bay, Italianate-style former church with central projecting tower; details in the tower portion include niches, pilasters and a cupola; top section of tower has been removed for renovations; gable-front roof is sheathed in asphalt shingles and has full cornice return; exterior is clad in brick with wood trim; building sits on a new concrete block foundation; fenestration includes 6/6 DHS windows with arched hoods, west side facade contains arched awning windows with arched hoods; belt course. |
|
Historical Narrative: Individually listed in the National Register of Historic Places; Currently (2004) under renovation to become the new home of the library. w 61 early 20th r44, 50 |
|
Text |
|
Commercial Street (Provincetown, Mass.), Dwellings, and Historic Districts--Massachusetts--Provincetown |
|
Comments (0)
NOTICE: It appears you do not have Javascript enabled in your Web browser. To access some of the features on the site (including email links) you must enable Javascript and refresh the page.



There are no comments for this archive.