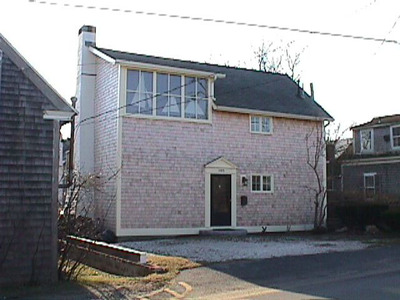285 Bradford St
Historic District Survey information for 285 Bradford St | |
Architectural Description: 285 Bradford Street is a 2-story, 3-bay, Astylistic dwelling; the halifax roof is clad in asphalt shingles, with a shed dormer and concrete block exterior end chimney; the exterior is clad in wood shingles and the foundation is concrete block; the fenestration is irregular and contains 4-light vinyl casement windows, shed wall dormer has triple 4-light wood fixed windows and single-pane fixed windows located on the side facades; the primary entrance contains a central door and surround with pilasters and a pediment; |
|
Historical Narrative: Between the 1970s and 2002, this building was a multi-family dwelling with separate entries on each level; The 2nd-story entry was located directly above the 1st, and a deck wrapped around the left portion of the primary facade from the 2nd-story door. |
|
Text |
|
Bradford Street (Provincetown, Mass.), Dwellings, and Historic Districts--Massachusetts--Provincetown |
|
Comments (0)
NOTICE: It appears you do not have Javascript enabled in your Web browser. To access some of the features on the site (including email links) you must enable Javascript and refresh the page.



There are no comments for this archive.