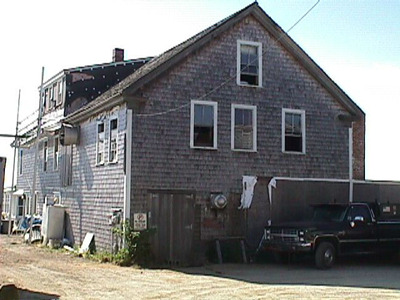227R Commercial St
Historic District Survey information for 227R Commercial St | |
Architectural Description: 227R Commercial St. is a 2-1/2-story, 3-bay, vernacular Greek Revival-style former wharf building/trap shed converted to residential use; gable-front roof is sheathed in asphalt shingles, partial cornice returns, interior brick chimney, modern shed dormer; exterior is clad in wood shingles with wood corner boards and trim; building sits on an obscured foundation; fenestration includes 12/12 wood DHS and 2/2 wood DHS windows; primary entrance is not visible; 1-story, flat-roof addition on side facade has an interior brick chimney; 1-story addition on south facade containing modern bay windows with 1/1 vinyl DHS windows. |
|
Historical Narrative: As per Josephine Del Deo (1977): "This old fish shed and subsequently a trap shed for one of the last trap fishing operations in the town owned and operated by Henry rose, is one of the few examples left of the true fish shed fro the period 1870-90. the trap shed documented for the Historical commission and nominated for historic restoration was of almost identical design. The prime differences being that the nominate building had never been altered or used for any purpose other than fishing. Many such sheds or buildings dot the Provincetown waterfront still, but without exception they are not longer used for fishing purposes, having been converted to apartments, restaurants, etc. Because the owner of this property has maintain an original character, it is worth documenting. Not the trap fishing gear still on the pier - nets, trap poles, lobster ports near at hand, etc."
As per Tom Boland (1994):"The structure was built as one of the attendant buildings related to Lancy's Wharf. The wharf structure itself was first constructed between 1858 and 1880 and this building was erected soon thereafter at a location on the wharf. The property where the wharf is located was the site of a jewelers shop and clothing store prior to 1858, and in 1880 was owned by Benjamin Lancy and J.P. Johnson. Benjamin Lancy was from a prominent family in Provincetown. Mr. Lancy made his fortune by starting as a dealer in groceries and provisions. In 1886, the site is advertised as Lancy's Lumber Wharf. By 1890, however, Daniel F. Lewis and Rueben F. Brown purchased the wharf. The 1901 directory notes the name changed to Lewis & Brown. The building which is this in existence was, at that time, listed as a coal shed and in the early 20th century was used as a trap shed by Henry Rose."
Served as restaurant in late 20th century. |
|
Bibliography and/or References: Barnstable County Atlas., 1880.
Barnstable County Atlas., 1907.
Cape Cod Directory, 1901.
The Extremity of Cape Cod. Map, 1836.
H.F. Wallings Co. Map of Provincetown Village. Atlas, 1858.
Jennings, Herman A. Chequocket or Provincetown. 1893.
Jennings, Herman A. Provincetown. or Odds and Ends from the Tip End. 1890.
Resident Directory. W.F. Richardson & Co., 1886.
Resident Directory. W.H. Hopkins, 1889. |
|
Text |
|
Commercial Street (Provincetown, Mass.), Dwellings, and Historic Districts--Massachusetts--Provincetown |
|
Comments (0)
NOTICE: It appears you do not have Javascript enabled in your Web browser. To access some of the features on the site (including email links) you must enable Javascript and refresh the page.



There are no comments for this archive.