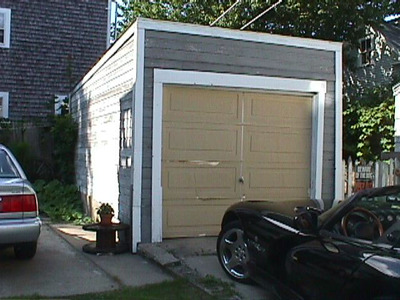384 Commercial St
Historic District Survey information for 384 Commercial St | |
Architectural Description: 384 Commercial St. is a 2-1/2-story, 2-bay, Italianate-style dwelling converted into multiple units; gable-front roof is sheathed in asphalt shingles, full cornice return, shed dormers on side roof slopes; exterior is clad in asbestos shingles with a wood frieze board below the gable eaves; building sits on a brick foundation; fenestration includes 2/2 DHS and 6/6 DHS with wood trim, 6/6 DHS in gable end, 6/6 DHS with storm windows in shed dormers, square bay on side facade has 2/2 and 1/1 DHS; two 2-story square bays on front facade have 2/2 DHS on the upper story and sliding glass doors in the 1st story; wood deck across front facade; wood steps to deck on left side facade; paired doors with storms shaded by flat roof hood with modillioned cornice and large pendanted end brackets; 2nd-story deck; front yard is enclosed by a wood picket fence. |
|
Historical Narrative: Currently "Hurst House" (2003). |
|
Text |
|
Commercial Street (Provincetown, Mass.), Dwellings, and Historic Districts--Massachusetts--Provincetown |
|
Comments (0)
NOTICE: It appears you do not have Javascript enabled in your Web browser. To access some of the features on the site (including email links) you must enable Javascript and refresh the page.



There are no comments for this archive.