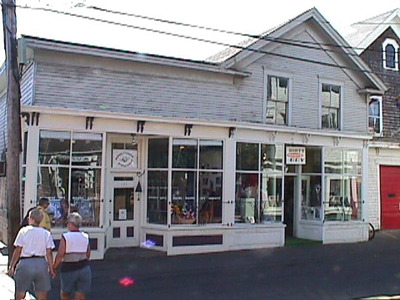191 Commercial St
Historic District Survey information for 191 Commercial St | |
Architectural Description: 191 Commercial St. is a 2-story, 6-bay, vernacular Italianate-style, gable-front with flat-roof ell commercial building; gable-front roof is sheathed in asphalt shingles, partial cornice returns, flat-roof section likely has a built-up roof, interior concrete block chimney on modern addition; exterior is clad in clapboard siding with wood trim; building sits on a brick foundation; fenestration includes 6/6 and 2/2 wood DHS, 6/6 vinyl DHS, storefront has large-pane plate glass display windows with wood frames; two primary entrances are recessed between canted display windows and are accessed by wood pane-and-panel doors; storefront cornice is supported by paired scroll-sawn brackets; a modern addition on a concrete block foundation extends from the south facade. |
|
Historical Narrative: As per Tom Boland (1994): The site is shown on an 1858 atlas as having been a barber shop. In 1880, it is listed as owned by A. McCool and was used as a store house. In the 1889 directory it lists an H.C. Holmes, stove dealer in the location. This use continued until at least 1907, when a William B. Bangs sold stoves, tinware and plumbing here.
Unlike many buildings on Commercial Street, this building retains a significant example of an early storefront configuration. |
|
Bibliography and/or References: Barnstable County Atlas., 1880.
Barnstable County Atlas., 1907.
Cape Cod Directory, 1901.
H.F. Wallings Co. Map of Provincetown Village. Atlas, 1858.
Resident Directory. W.F. Richardson & Co., 1886.
Resident Directory. W.H. Hopkins, 1889. |
|
Text |
|
Commercial Street (Provincetown, Mass.), Dwellings, and Historic Districts--Massachusetts--Provincetown |
|
Comments (0)
NOTICE: It appears you do not have Javascript enabled in your Web browser. To access some of the features on the site (including email links) you must enable Javascript and refresh the page.



There are no comments for this archive.