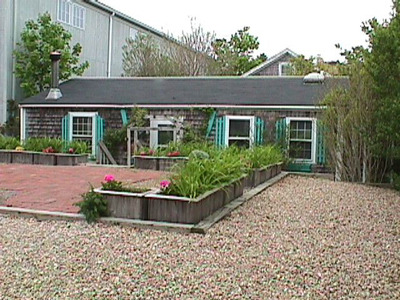536 Commercial St
Historic District Survey information for 536 Commercial St | |
Architectural Description: 536 Commercial St. is a 1-story, 3-bay-wide, 3-bay-deep dwelling with a larger side ell portion attached at the rear, which is 2 stories and 3 bays wide; the gable-front roof of the core and the side-gable roof of the ell are sheathed in asphalt shingles; both sections are clad in wood shingles; fenestration includes 1/1 DHS wood windows and awning windows on core, 1/1 DHS on side ell; core is accessed by a central panel door with a storm door; shed dormer with triple windows on front roof slope of large ell section; 1st-story open porch supported by battered columns on ell; left side facade contains 8/8 DHS. |
|
Text |
|
Commercial Street (Provincetown, Mass.), Dwellings, and Historic Districts--Massachusetts--Provincetown |
|
Comments (0)
NOTICE: It appears you do not have Javascript enabled in your Web browser. To access some of the features on the site (including email links) you must enable Javascript and refresh the page.



There are no comments for this archive.