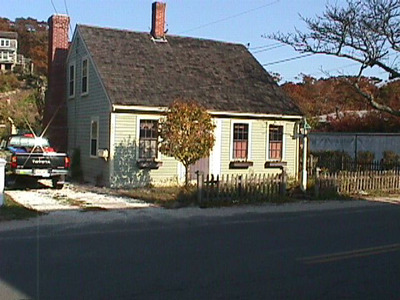230 Bradford St
Historic District Survey information for 230 Bradford St | |
Architectural Description: 230 Bradford Street is a 1-story, 4-bay 3/4 cottage; the roof is side gable with a small central brick chimney at the roof ridge and a large exterior end brick chimney on the left facade; the exterior is clad in wood shingles and the foundation is obscured; fenestration includes 6/6 wood DHS windows with simple surrounds; the primary entrance contains a plank door with a small multi-light transom and flanking pilasters;. An ell is located to the rear, with 6/6 DHS, skylight, and concrete block chimney. |
|
Historical Narrative: As per Tom Boland (1994): "This house is shown on the 1836 map and the 1858 atlas of Provincetown. In 1880, it is noted as owned by E. Birch. The property stayed in the Birch family until at least 1901-1907 when it is noted that the resident was one Enos S. Birch, a switchman." |
|
Bibliography and/or References: Barnstable County Atlas., 1880.
Barnstable County Atlas., 1907.
Cape Cod Directory, 1901.
The Extremity of Cape Cod. Map, 1836.
H.F. Wallings Co. Map of Provincetown Village. Atlas, 1858.
Jennings, Herman A. Chequocket or Provincetown. 1893.
Jennings, Herman A. Provincetown. or Odds and Ends from the Tip End. 1890.
Resident Directory. W.F. Richardson & Co., 1886.
Resident Directory. W.H. Hopkins, 1889. |
|
Text |
|
Bradford Street (Provincetown, Mass.), Dwellings, and Historic Districts--Massachusetts--Provincetown |
|
Comments (0)
NOTICE: It appears you do not have Javascript enabled in your Web browser. To access some of the features on the site (including email links) you must enable Javascript and refresh the page.



There are no comments for this archive.