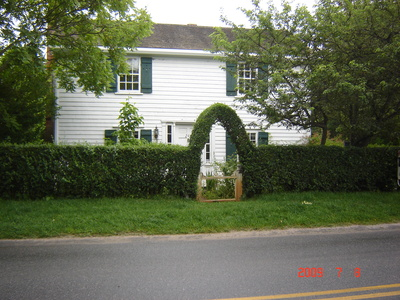248 Bradford St
Historic District Survey information for 248 Bradford St | |
Architectural Description: 248 Bradford Street is a 2-story, 3-bay, Colonial Revival-style dwelling; the roof is side gable with partial cornice returns, a brick chimney rises from the gable end; the exterior is clad in wood shingles; the fenestration includes 6/6 wood DHS windows with 12-light wood storms and operable plank shutters; the primary entrance contains a centrally located panel door with 4-light sidelights and fluted pilasters, a secondary entrance is located on the eastern gable end |
|
Historical Narrative: Stylistically appears early 20th century Neo Colonial (NR Nomination 1930-1950) |
|
Text |
|
Bradford Street (Provincetown, Mass.), Dwellings, and Historic Districts--Massachusetts--Provincetown |
|
Comments (0)
NOTICE: It appears you do not have Javascript enabled in your Web browser. To access some of the features on the site (including email links) you must enable Javascript and refresh the page.



There are no comments for this archive.