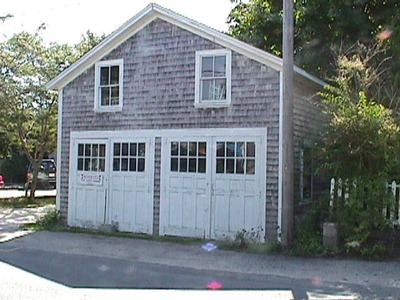570 Commercial St
Historic District Survey information for 570 Commercial St | |
Architectural Description: 570 Commercial St. is a 2-story, 3-bay sidehall cottage; gable-front roof is sheathed in asphalt shingles; partial cornice returns; brick chimney; exterior is clad in clapboard siding with wood corner pilasters and trim; fenestration includes 6/6 DHS windows with inoperable shutters and simple wood trim on front facade, 6/6 DHS on secondary facades, 6/1 DHS on right side facade; sidehall entry door surround consists of 6-light sidelights, pilasters, and a large entablature; left side facade contains a shed dormer and wood stoop; rear portion of left side facade contains 3rd-story deck with paired casements and sliding glass doors; right side facade has a hipped dormer with patterned shingles; rear ell contains 6/6 DHS and 2/2 DHS. |
|
Historical Narrative: As per Mary Avellar (1976): "The Mayo family is one of the oldest families still residing in Provincetown. The family dates back to at least the beginning of the 19th century here. A section of back woodland known as the 'Mayo's Woods' shows on the 1836 Graham map. (This portion of the community in East End of Provincetown is still relatively undeveloped). The 'Mayo Woods' 'are intact as virgin land today. The old Yankee families which the Mayo name represents are fast disappearing. Of those remaining, a great many are now intermixed with Portuguese extraction. Charles Mayo II and Charles Mayo III are survivors of a long line of distinguished citizens and superior fishermen. 'The Mooring' next door at 572 Commercial is part of the Mayo family property. (83-P)." |
|
Text |
|
Commercial Street (Provincetown, Mass.), Dwellings, and Historic Districts--Massachusetts--Provincetown |
|
Comments (0)
NOTICE: It appears you do not have Javascript enabled in your Web browser. To access some of the features on the site (including email links) you must enable Javascript and refresh the page.



There are no comments for this archive.