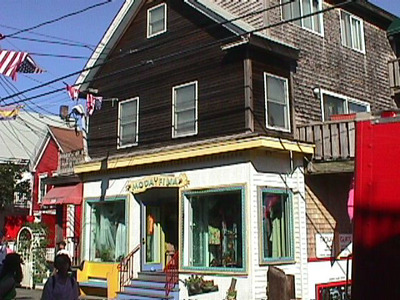349 Commercial St
Historic District Survey information for 349 Commercial St | |
Architectural Description: 349 Commercial St. is a 2-1/2-story, 3-bay, vernacular Italianate-style commercial building; gable-front roof is sheathed in asphalt shingles, shed dormers; exterior is clad in wood shingles and vertical plank siding; building sits on an obscured foundation; fenestration includes 1/1 vinyl DHS windows, fixed single-pane storefront windows with molded trim; paired single-pane vinyl casements on side facade; recessed, raised main entry with paired large-pane wood doors; 1st-story cornice over storefront with dentils under eave; side entrance is accessed by modern door with balustrade above; 2nd-story deck wraps around to south facade; building almost entirely encompassed by addition; appears to be attached to a 1-1/2-story side-gable cottage that has been altered beyond recognition and contains a shed wall dormer, 1-story modern glass shed gallery addition. |
|
Text |
|
Commercial Street (Provincetown, Mass.), Dwellings, and Historic Districts--Massachusetts--Provincetown |
|
Comments (0)
NOTICE: It appears you do not have Javascript enabled in your Web browser. To access some of the features on the site (including email links) you must enable Javascript and refresh the page.



There are no comments for this archive.