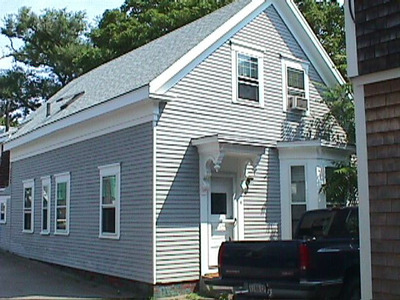294 Commercial St
Historic District Survey information for 294 Commercial St | |
Architectural Description: 294 Commercial St. is a 1-1/2-story, 2-bay, Italianate-style, sidehall cottage; gable-front roof is sheathed in asphalt shingles, wood cornice with partial returns; exterior is clad in clapboard siding with wood trim; building sits on a brick foundation; fenestration includes 6/1 DHS with wood trim, 2/2 DHS with storms on left facade, canted bay window; primary entrance is a historic door with storm, flat door hood with end brackets and pendants, concrete stoop; 2-story rear addition that connects to 1-1/2-story 2-car garage. |
|
Historical Narrative: As per Tom Boland (1994): Nos. 294 and 296. The earlier of the two structures, 294 Commercial is noted on the 1880 atlas as the Paine estate. 296 Commercial does not officially appear until 1901 when it was owned by William Enos, a master mariner. In 1901, 294 was owned by Matthias Morris, who ran a fruit, cigar and confectionary shop there. These buildings, constructed around the same time, remain largely unaltered in their upper floors from their original appearance. With their extant Queen Anne features, such as the corner tower and oriel, they are a surprising departure from the stock of mostly Greek Revival buildings which survive in the area. |
|
Bibliography and/or References: Barnstable County Atlas., 1880.
Barnstable County Atlas., 1907.
Cape Cod Directory, 1901.
The Extremity of Cape Cod. Map, 1836.
H.F. Wallings Co. Map of Provincetown Village. Atlas, 1858.
Resident Directory. W.F. Richardson & Co., 1886.
Resident Directory. W.H. Hopkins, 1889. |
|
Text |
|
Commercial Street (Provincetown, Mass.), Dwellings, and Historic Districts--Massachusetts--Provincetown |
|
Comments (0)
NOTICE: It appears you do not have Javascript enabled in your Web browser. To access some of the features on the site (including email links) you must enable Javascript and refresh the page.



There are no comments for this archive.