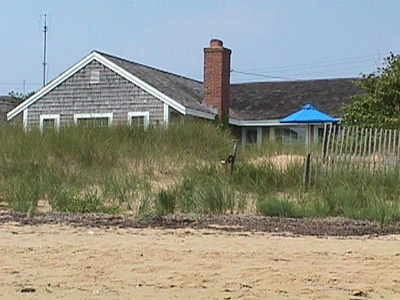7 Commercial St
Historic District Survey information for 7 Commercial St | |
Architectural Description: This 2-family cottage is Nos. 1 and 5 and is identical in design to Nos. 3-4. It is a 1-story, u-shaped cottage approximately eleven bays long. Varying rooflines suggest multiple structures combined into one building. 2 massive brick interior chimneys are located at the juncture between the outer ells and the central section. Windows consist of six-over-six double hung wood sash, 4-pane wood casements and 24-pane picture windows. Windows are flanked by operable louvered shutters. The building contains 3 entrances on the front facade that include a central recessed entry porch with 3 archways and 2 flush entries with flanking pilasters. All doors are multi-paneled wood. |
|
Historical Narrative: The National Register Nomination states this structure was built c. 1930, however the massive central chimney suggest a much earlier construction date. |
|
Text |
|
Commercial Street (Provincetown, Mass.), Dwellings, and Historic Districts--Massachusetts--Provincetown |
|
Comments (0)
NOTICE: It appears you do not have Javascript enabled in your Web browser. To access some of the features on the site (including email links) you must enable Javascript and refresh the page.



There are no comments for this archive.