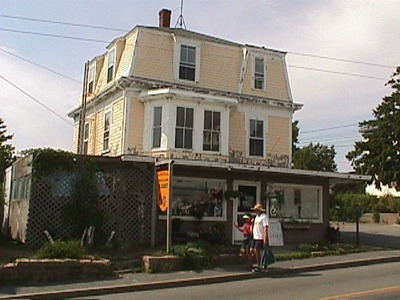136 Bradford St
Historic District Survey information for 136 Bradford St | |
Architectural Description: Currently "Provincetown Florist"; 136 Bradford Street is a 3-story, 2-bay building with a 1-story commercial addition at the front. The main house block has a bay window with brackets at the 2nd story level. Windows are 2/2 DHS. Shallow shed dormers in the mansard roof have simple wood trim, as do other windows in the building. Brackets line the eave beneath the mansard roof, and a frieze board is also present beneath the brackets. The 1-story commercial addition has a central entry flanked by large fixed-pane picture windows. This addition is extended to the side by an enclosure made of lattice. A brick chimney is located in the main roof. |
|
Text |
|
Bradford Street (Provincetown, Mass.), Dwellings, and Historic Districts--Massachusetts--Provincetown |
|
Comments (0)
NOTICE: It appears you do not have Javascript enabled in your Web browser. To access some of the features on the site (including email links) you must enable Javascript and refresh the page.



There are no comments for this archive.