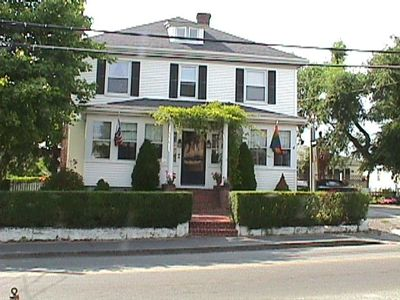140 Bradford St
Historic District Survey information for 140 Bradford St | |
Architectural Description: Currently "The John Randall House"; This is a 2-story, 3-bay dwelling with an enclosed full-width front porch. There is a shed dormer with paired casement windows. Other windows are 1/1 DHS flanked by inoperable shutters. The enclosed porch has a hipped roof and triple windows flanking the central entry door. The door has a transom, sidelights and a storm door. A pergola supported by Doric columns extends from the roof above the door. A brick walk and steps access the door. There is a corbelled brick chimney in the side roof slope. An exterior end brick chimney is located on the west facade, flanked by small 3-pane awning windows. The 2nd story flares to form a small eave overhanging the 1st story. A secondary entry is located on the east facade, toward the rear. It has a hipped roof supported by tapered Doric columns sitting on vinyl-clad half walls. |
|
Text |
|
Bradford Street (Provincetown, Mass.), Dwellings, and Historic Districts--Massachusetts--Provincetown |
|
Comments (0)
NOTICE: It appears you do not have Javascript enabled in your Web browser. To access some of the features on the site (including email links) you must enable Javascript and refresh the page.



There are no comments for this archive.