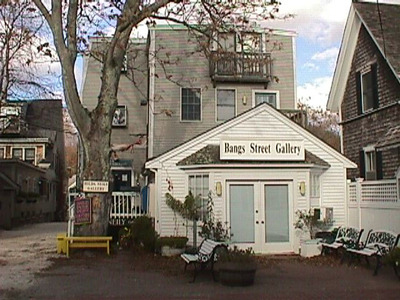432 Commercial St
Historic District Survey information for 432 Commercial St | |
Architectural Description: 1-story former cottage, now an art gallery; central bay extends from primary facade and includes double doors flanked by windows. This section has concrete block foundation. Rear 3-story section has vinyl 6/6 DHS; sliding glass doors at 3rd story. Entrances on side elevation - below grade and 1st-story level. 3-story residential section added to rear. Left-large 3rd-story ____ addition with 1/1 DHS paired; shallow shed dormers, lattice with 1/2 ________ facade with 1-story sections (2) on rear. Rear sections each have double door entries. Rear-deck at 3rd-story. |
|
Text |
|
Commercial Street (Provincetown, Mass.), Dwellings, and Historic Districts--Massachusetts--Provincetown |
|
Comments (0)
NOTICE: It appears you do not have Javascript enabled in your Web browser. To access some of the features on the site (including email links) you must enable Javascript and refresh the page.



There are no comments for this archive.