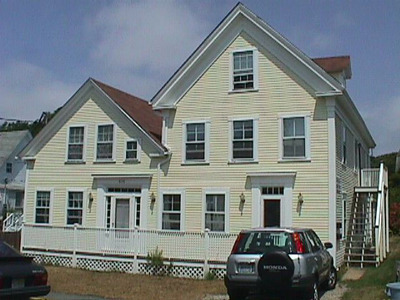606 Commercial St
Historic District Survey information for 606 Commercial St | |
Architectural Description: 606 Commercial St. is a double house. The right side is a 2-1/2 story, 3-bay residential structure; gable-front roof is sheathed in asphalt shingles; wood cornice with partial returns; gable dormer on side roof slope; exterior is clad in clapboard siding with wood corner boards and trim; fenestration includes 2/2 wood DHS and 2/1 DHS wood with storms; entrance has a wood door surround with pilasters and 3-pane transom; exterior steps to 2nd floor; the right side facade has secondary entrances on the 1st and 2nd stories. The left side is a 1-1/2 story, 3 bay residential structure; gable-front roof is sheathed in asphalt shingles; cornice with partial returns; exterior is clad in clapboard siding with wood corner boards; fenestration includes 6/6 replacement and historic DHS on the front facade, with 1/1 replacement DHS on the left side facade; entrance has a wood door surround with a 5-pane transom and sidelights; exterior steps to 2nd-story rear deck on left side facade. Full-width deck across combined front facade has a balustrade and lattice skirting. Rear ell is clad in wood shingles, has 2-story and 1-1/2-story sections, awning windows, 6/6 DHS and 2/2 DHS, and entry door. |
|
Historical Narrative: As per Mary Avellar (1976): "Likely originally two houses, 606 Commercial Street combines an earlier smaller structure with a larger Greek Revival portion. Both portions have been remodeled with Greek Revival detailing. Shown on the 1858 map, ownership cannot be proven until 1901 when it is listed as being owned by Joseph W. Sears, fisherman."
As per Tom Boland (1994); Likely originally two houses, 606 Commercial Street combines an earlier smaller structure with a larger Greek Revival portion. Both portions have been remodeled with Greek Revival detailing. Shown on the 1858 map, ownership cannot be proven until 1901 when it is listed as being owned by Joseph W. Sears, fisherman. |
|
Bibliography and/or References: Barnstable County Atlas., 1880.
Barnstable County Atlas., 1907.
Cape Cod Directory, 1901.
The Extremity of Cape Cod. Map, 1836.
H.F. Wallings Co. Map of Provincetown Village. Atlas, 1858.
Provincetown Advocate. November 11, 1984.
Resident Directory. W.H. Hopkins, 1889.
Resident Directory. W.F. Richardson & Co., 1886. |
|
Text |
|
Commercial Street (Provincetown, Mass.), Dwellings, and Historic Districts--Massachusetts--Provincetown |
|
Comments (0)
NOTICE: It appears you do not have Javascript enabled in your Web browser. To access some of the features on the site (including email links) you must enable Javascript and refresh the page.



There are no comments for this archive.