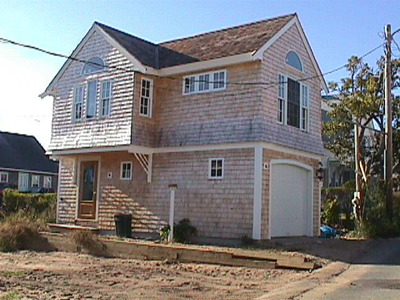398 Commercial St
Historic District Survey information for 398 Commercial St | |
Architectural Description: 2-story, asymmetrical dwelling; 2nd story added to existing garage to accommodate residential use; garage incorporated into 1st floor; 4/4 DHS and 4-light windows; single-pane windows flanked by 4/4 DHS and capped by a fanlight reflect Palladian window characteristics. |
|
Text |
|
Commercial Street (Provincetown, Mass.), Dwellings, and Historic Districts--Massachusetts--Provincetown |
|
Comments (0)
NOTICE: It appears you do not have Javascript enabled in your Web browser. To access some of the features on the site (including email links) you must enable Javascript and refresh the page.



There are no comments for this archive.