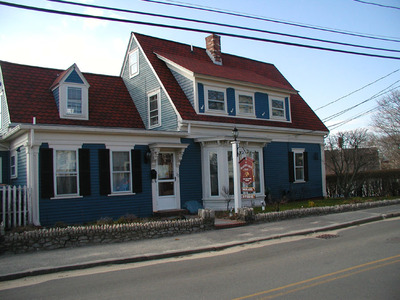70 Bradford St
Historic District Survey information for 70 Bradford St | |
Architectural Description: Currently "the Bradford-Carver House"; 70 Bradford Street is a 1 1/2-story, 3-bay sidehall building. The primary facade faces Carver Street. Later alterations have reoriented the building to face Bradford Street. The primary (Carver Street) facade has a sidehall entrance, and the recessed door is flanked by pilasters and capped by a heavy entablature. The windows have wood surrounds and operable shutters. The window trim is reflected in original window locations on the Bradford Street facade. Corner pilasters are also present. The Bradford Street facade has a frieze below the eaves. A shed-roofed dormer was added to this roof slope, and a square bay window was added to the facade during late 19th-century alterations. An addition has been added to the rear of the building (the side of this facade), and this accommodates a secondary entry. This entry is protected by a flat-roofed hood supported by brackets. A gabled dormer is present on the side gable roof slope of this addition. A brick chimney is located at the main roof ridge of the building. A gable dormer and skylight are located on the north roof slope. Roof is clad in octagonal-shaped asphalt shingles. A 1-story square addition with a wood 6/6 DHS window is located on the north facade. |
|
Text |
|
Bradford Street (Provincetown, Mass.), Dwellings, and Historic Districts--Massachusetts--Provincetown |
|
Comments (0)
NOTICE: It appears you do not have Javascript enabled in your Web browser. To access some of the features on the site (including email links) you must enable Javascript and refresh the page.



There are no comments for this archive.