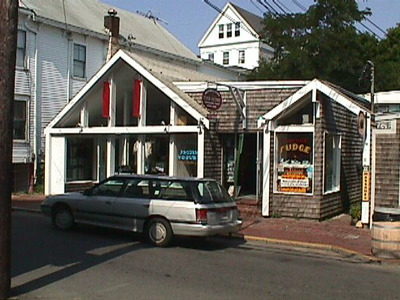210 Commercial St
Historic District Survey information for 210 Commercial St | |
Architectural Description: 1-story commercial building. The primary facade has a central recessed entry, with the flanking bays occupied by fixed pane windows; gable ends are also occupied by fixed pane windows. Irregular plan; 2 storefronts connected to 2/2 by an archway, which allows for a path to another commercial entity in the rear section. Storefront windows near street are plate glass, and doors are metal and glass. Trim is wood. |
|
Text |
|
Commercial Street (Provincetown, Mass.), Dwellings, and Historic Districts--Massachusetts--Provincetown |
|
Comments (0)
NOTICE: It appears you do not have Javascript enabled in your Web browser. To access some of the features on the site (including email links) you must enable Javascript and refresh the page.



There are no comments for this archive.