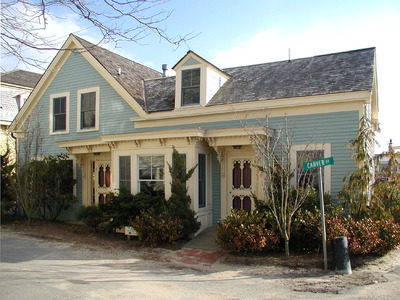67 Bradford St
Historic District Survey information for 67 Bradford St | |
Architectural Description: 67 Bradford Street has a main section that is connected to a secondary section, possibly a former carriage house; The main section is a 2-story, 3-bay, Second Empire-style dwelling; the mansard roof is clad in wood shingles, with brackets and there are 3 gabled dormers present on the primary facade and a vented gable dormer exists on the roof; the exterior is clad in clapboard siding, with corner pilasters and the foundation is brick; fenestration includes 2/1 vinyl DHS with flat lintels supported by mini-brackets; the primary entrance contains a sidehall entry door with a wooden storm door and the flat-roofed entry porch has brackets under eave and is supported by turned posts; Located on the rear is 1st-story enclosed porch and a second-story open porch; A hyphen connects the main building to a former carriage house (?) with a mansard roof, 2/1 vinyl DHS windows, shiplap siding |
|
Historical Narrative: Formerly known as 10 Carver Street |
|
Text |
|
Bradford Street (Provincetown, Mass.), Dwellings, and Historic Districts--Massachusetts--Provincetown |
|
Comments (0)
NOTICE: It appears you do not have Javascript enabled in your Web browser. To access some of the features on the site (including email links) you must enable Javascript and refresh the page.



There are no comments for this archive.