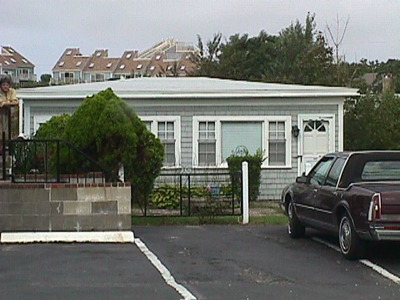4 Bradford St
Historic District Survey information for 4 Bradford St | |
Architectural Description: 2-story, 4-bay; 3/4 cottage with side ell; The main portion of the building has a front-gable roof with a simple cornice and partial returns; Windows are 2/2 and 6/6 replacement DHS; a bow window is located directly adjacent to the door extending into the side ell; entrance consists of a pane and panel door with storm and a flat hood supported by scrolled pendanted brackets; A 1-story ell was added to the side, flush with the primary facade; mansard cornice has small brackets, and shallow hipped-roofed dormers with decorative barge board trim; replacement paired 1-lignt casements windows in the 1st story of the ell; flat hood with brackets over the door in ell; The left side facade contains 2/2 DHS; the right side facade contains a secondary entry with a modern poured concrete stoop, replacement 2/2 DHS and triple single-light casements, a bay window with casements and a brick chimney; rear facade contains a brick foundation, 2/2 DHS, entry at raised basement level, 1/1 DHS, 6/6 replacement windows in basement |
|
Historical Narrative: As per John D. Bell (1977): Second Empire half of house rebuilt after fire (1920). Wrought iron gates ad lamppost created by C. Kacergis |
|
Text |
|
Bradford Street (Provincetown, Mass.), Dwellings, and Historic Districts--Massachusetts--Provincetown |
|
Comments (0)
NOTICE: It appears you do not have Javascript enabled in your Web browser. To access some of the features on the site (including email links) you must enable Javascript and refresh the page.



There are no comments for this archive.