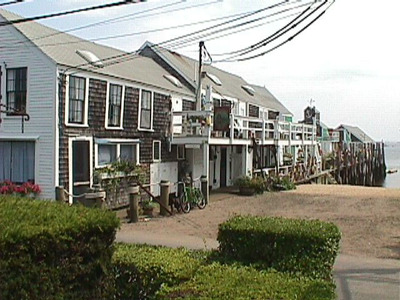73 1/2 Commercial St
Historic District Survey information for 73 1/2 Commercial St | |
Architectural Description: Built in approximately 7 different sections in a linear format along the wharf; 1 and 2-story; varied height gable roofs separate buildings; asphalt roof shingles; clapboard on street facade, wood shingles on secondary facades; 6/6 DHS wood, 2/2 DHS wood, 6-pane wood awning, 1/1 fixed wood windows; multiple entrances containing wood panel doors and board and batten doors; historic paired vertical-plank barn doors at 2nd-floor at street facade; 2nd-story overhang supported by large brackets on 1 building; |
|
Historical Narrative: See T 73 1/2 |
|
Text |
|
Commercial Street (Provincetown, Mass.), Dwellings, and Historic Districts--Massachusetts--Provincetown |
|
Comments (0)
NOTICE: It appears you do not have Javascript enabled in your Web browser. To access some of the features on the site (including email links) you must enable Javascript and refresh the page.



There are no comments for this archive.