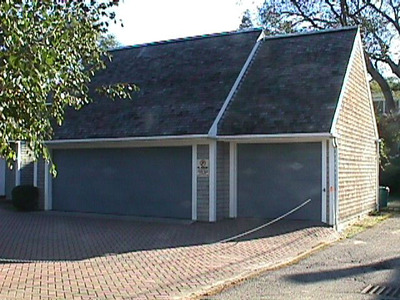34 Commercial St
Historic District Survey information for 34 Commercial St | |
Architectural Description: 34 Commercial St is a 2-story, 5-bay full cottage with central entry and 1-story side addition. The building is clad in wood shingles. A brick chimney rises up the west side facade. There is a large shed dormer in the front roof slope, and a skylight on the rear roof slope adjacent to the brick chimney. The building and shed dormer have corner boards and a wide frieze beneath the eaves. A brick path and steps lead to the primary entry door, which is flanked by wood panels and has a glass storm door. Windows are 2/2 DHS with simple trim and attached louvered shutters. The rear facade has 2/2 DHS on the 1st story and 1/1 DHS on 2nd story; large single pane modern doors flanked by single pane sidelights have wood trim and entablature - these lead to a wood deck. A second rear entry has a modern door and storm. A shed roof addition is located on the rear facade, and it contains 1/1 DHS and an open porch section. There is a herringbone pattern brick driveway and path.
A 1-story, 2-bay hipped roof side ell is located on the east gable end, slightly recessed from the front plane. 2/2 DHS windows may have been installed when the ell was added. |
|
Historical Narrative: As per Josephine Del Deo (1976):
Building was constructed c. 1820-1840. "This is a floated over house and falls into the same classification as others in the area. See addenda to this inventory and also Inventory sheets 14-P, 17-P, and others in West End District." |
|
Text |
|
Commercial Street (Provincetown, Mass.), Dwellings, and Historic Districts--Massachusetts--Provincetown |
|
Comments (0)
NOTICE: It appears you do not have Javascript enabled in your Web browser. To access some of the features on the site (including email links) you must enable Javascript and refresh the page.



There are no comments for this archive.