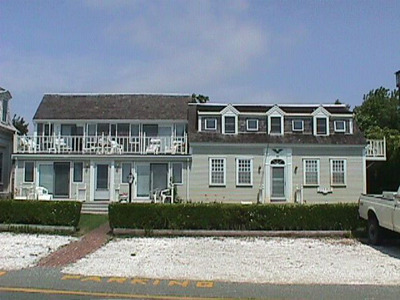586 Commercial St
Historic District Survey information for 586 Commercial St | |
Architectural Description: 586 Commercial St. is a 1-1/2-story, 5-bay full cottage with a 2-story side ell addition. The original portion has a side-gable roof sheathed in asphalt shingles; center chimney; exterior is clad in clapboard siding; fenestration includes 12/12 DHS wood windows on the 1st floor, with inset replacement 2/2 DHS windows in the shed dormer; modern alterations to the shed dormer; the central entry has a fanlight and fluted pilasters; an exterior stair is attached to the side elevation. A 2-story side ell was attached in the latter portion of the 20th century. This portion includes a side-gable roof sheathed in asphalt shingles; addition sits on a concrete block foundation; primary entrance is accessed by a central door with sliding glass doors flanked by single-light windows on each side. The 2nd story is set back to accommodate a deck at that level, containing sliding glass doors and single-light windows. A skylight is located on the front roof slope. There is a deck across the 1st floor front. 1-story rear section on addition. 2nd story added in (2004). |
|
Text |
|
Commercial Street (Provincetown, Mass.), Dwellings, and Historic Districts--Massachusetts--Provincetown |
|
Comments (0)
NOTICE: It appears you do not have Javascript enabled in your Web browser. To access some of the features on the site (including email links) you must enable Javascript and refresh the page.



There are no comments for this archive.