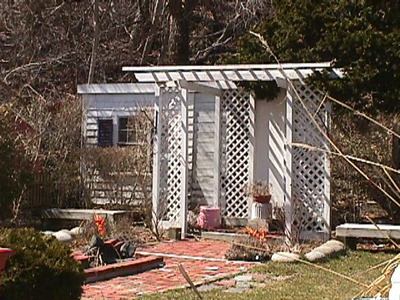46 Commercial St
Historic District Survey information for 46 Commercial St | |
Architectural Description: 46 Commercial St is a 1-story, 5-bay full cottage with asphalt shingle-clad side gable roof; partial cornice returns and flat fascia board below eaves. A brick exterior chimney with terra cotta cap is located at the eastern gable end. The primary entry contains a multi-pane wood door with arched panes; a flat-roofed hood over door is supported by end brackets illustrates an updating to Italianate style in the late 19th century. A modern unfinished wood deck is located on the front facade. Fenestration includes 2/2 wood DHS and 6/6 wood DHS windows with wood trim. 1-story telescoping additions are located on the rear elevation. The end, flat-roof portion appears to be modern, while the sections nearest the main building section appear to be historic. |
|
Historical Narrative: Plaque on building contains the name "La Mantia La Velle" (2004). |
|
Text |
|
Commercial Street (Provincetown, Mass.), Dwellings, and Historic Districts--Massachusetts--Provincetown |
|
Comments (0)
NOTICE: It appears you do not have Javascript enabled in your Web browser. To access some of the features on the site (including email links) you must enable Javascript and refresh the page.



There are no comments for this archive.