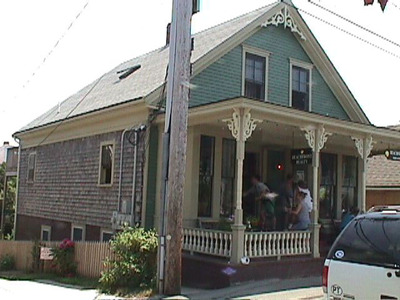151 Commercial St
Historic District Survey information for 151 Commercial St | |
Architectural Description: 151 Commercial St. is a 1-1/2-story, 3 bay, vernacular Queen Anne-style commercial building; gable-front roof is sheathed in asphalt shingles, with partial cornice returns and interior brick chimney at roof ridge; exterior is clad in clapboard on front facade, with wood shingles on secondary facades; fenestration includes 2/2 DHS wood windows with wood surrounds and a canted bay window with 1/1 and 2/2 DHS wood windows on front facade, with 2/1 wood DHS on side facades; primary entrance is accessed by a wood pane-and-panel door located in the center bay, entrance is sheltered by a 1-story full-width flat-roof porch supported by chamfered wood posts with Victorian-style scroll-sawn brackets and spindle balustrade; Victorian-style scroll-sawn bargeboard in gable end. |
|
Historical Narrative: As per Tom Boland (1994): The property at 151 and 151A Commercial Street is noted as owned by H.J. Lancy in 1880. At that time, 151A did not appear at its current location. The 1889 atlas lists this site as a woodworking shop. In 1901, 150 was owned by M.C. Santos, while 151 the property of the Powe brothers, William and Andrew T. |
|
Bibliography and/or References: Barnstable County Atlas., 1880.
Barnstable County Atlas., 1907.
Cape Cod Directory, 1901.
The Extremity of Cape Cod. Map, 1836.
H.F. Wallings Co. Map of Provincetown Village. Atlas, 1858.
Jennings, Herman A. Provincetown. or Odds and Ends from the Tip End. 1890.
Resident Directory. W.F. Richardson & Co., 1886.
Resident Directory. W.H. Hopkins, 1889. |
|
Text |
|
Commercial Street (Provincetown, Mass.), Dwellings, and Historic Districts--Massachusetts--Provincetown |
|
Comments (0)
NOTICE: It appears you do not have Javascript enabled in your Web browser. To access some of the features on the site (including email links) you must enable Javascript and refresh the page.



There are no comments for this archive.