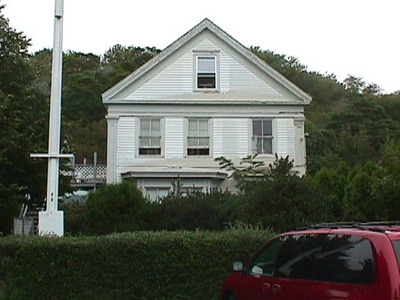48 Commercial St
Historic District Survey information for 48 Commercial St | |
Architectural Description: 48 Commercial St is a 2-1/2-story, 3-bay dwelling with a front-gable roof, brick chimney and clapboard cladding. The primary facade is framed by the full cornice return in the gable end and corner pilasters. The primary entry contains double-leaf doors, covered by a hipped-roof hood with dentils and end brackets. Fenestration is primarily 2/2 wood DHS with a 1/1 vinyl window in the attic. A canted bay window is located on the first story. A rear ell contains a gable dormer in the gable roof slope. A rear second-story entrance is accessed by an exterior stairway. |
|
Historical Narrative: s1970 |
|
Text |
|
Commercial Street (Provincetown, Mass.), Dwellings, and Historic Districts--Massachusetts--Provincetown |
|
Comments (0)
NOTICE: It appears you do not have Javascript enabled in your Web browser. To access some of the features on the site (including email links) you must enable Javascript and refresh the page.



There are no comments for this archive.