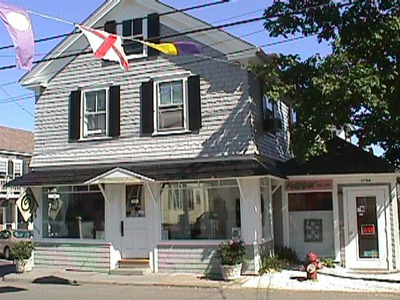379 Commercial St
Historic District Survey information for 379 Commercial St | |
Architectural Description: 379 Commercial St. is a 2-1/2-story, 3-bay, ___; gable-front roof is sheathed in asphalt shingles, partial cornice returns; exterior is clad in staggered wood shingles with wood trim; building sits on a brick foundation; fenestration includes paired 6-pane wood casements, 2/1wood DHS, storefront windows are single-pane vinyl with 4-pane transoms; inoperable paneled shutters; primary entrance is accessed by a wood pane-and-panel door; slight wall flare between 1st and 2nd stories; storefront has a pent eave supported by brackets; 1-story hipped-roof addition accessed by a large-pane door extends from side facade. |
|
Text |
|
Commercial Street (Provincetown, Mass.), Dwellings, and Historic Districts--Massachusetts--Provincetown |
|
Comments (0)
NOTICE: It appears you do not have Javascript enabled in your Web browser. To access some of the features on the site (including email links) you must enable Javascript and refresh the page.



There are no comments for this archive.