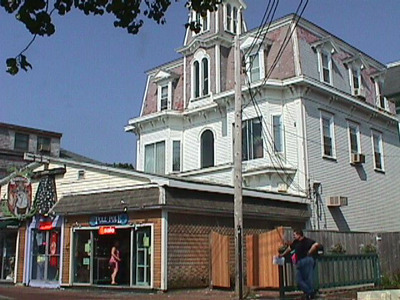230 Commercial St
Historic District Survey information for 230 Commercial St | |
Architectural Description: 230 Commercial St. is a 3-story, 3-bay, Second Empire-style dwelling converted to commercial use; mansard roof is sheathed in asphalt shingles, pedimented and gable dormers with brackets and pendants, cornice with paired brackets and pendants; exterior is clad in clapboard siding with wood corner boards and trim, east facade is clad in shaped wood shingles; building sits on an obscured foundation; fenestration includes1/1 vinyl DHS, 2nd-story canted bays with single-pane sliding glass windows; mansard roof has a projecting central pavilion with tower; modern 1-story gable-front commercial addition with pent eave extends from the front facade, obscuring the original main entrance; primary entrance now located in addition's center bay and is accessed by modern paired large-light doors flanked by sliding glass doors accessing separate businesses; west facade may contain an entrance to historic core. |
|
Historical Narrative: As per Josephine Del Deo (1977):"This unique Victorian mansion even now retains its grandeur and ornate magnificence. Pictures of the old mansion as she first appeared at the turn of the century show a monumental Victorian edifice, dark and richly impressive. With the passing of time, the only thing still unimpaired by the excrescences of commercial growth is the top tower and third floor do the building. Like a rising tide that threatens to choke off all the original life of the building, the increasing misuse of the property gains height with each passing year. Ten days after first shots of the building were taken, a second photograph revealed the sudden appearance of a stairway. The rapidity of disfigurement, however, cannot obliterate the base presence of a grand and stately building. Her tower cuts the skyline next to the Universalist Church tower and is a continuing landmark to residents. Had the original Historical Museum been in existence today, its status as a National Registered Landmark would be unquestioned. It is the first building mentioned by the Dept. of the Interior for Landmark designation upon the formation of the National Seashore. Unfortunately, because of the deterioration of the building, a good deal of restoration would have to be done to make it eligible for such designation today.
The building was built by Benjamin Lancy, a successful and wealthy merchant, and ship owner. His wharf appears opposite the residence on the 1880 map, and that wharf is still of reasonable length as wharves go in Provincetown at this time. It is the site of the "Old Reliable Fish House" and Pier, and is used for storing some the last trap fishing gear still to be seen. There is a Lancy Wharf shown at the West End near Freeman's wharf, but is undoubtedly not of the same man, although it may be the same family.
CONT. |
|
Bibliography and/or References: Barnstable County Atlas., 1880.
Barnstable County Atlas., 1907.
Cape Cod Directory, 1901.
H.F. Wallings Co. Map of Provincetown Village. Atlas, 1858.
National Park Service. Salt Pond Visitor's Center Archives, Wellfleet.
Resident Directory. W.F. Richardson & Co., 1886.
Resident Directory. W.H. Hopkins, 1889.
Vorse, Mary Heaton. Time and the Town. |
|
Text |
|
Commercial Street (Provincetown, Mass.), Dwellings, and Historic Districts--Massachusetts--Provincetown |
|
Comments (0)
NOTICE: It appears you do not have Javascript enabled in your Web browser. To access some of the features on the site (including email links) you must enable Javascript and refresh the page.



There are no comments for this archive.