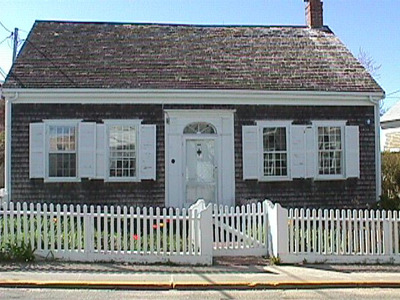64 Commercial St
Historic District Survey information for 64 Commercial St | |
Architectural Description: 64 Commercial St. is a 1-story, 5-bay center entry cottage with rear addition; roof is clad in wood shingles with wood cornice; interior brick chimney at gable end; fenestration includes 12/12 DHS with decorative crown and operable shutters and storms, 2/2 DHS wood windows, and a large multi-light window on east facade.; The primary entrance contains centered wood panel door with fanlight, denticulated entablature and pilaster door surround, storm door. Rear addition has pane and panel door with storm; 9/6 DHS window and large brick chimney with decorative brick work . |
|
Historical Narrative: As per Tom Boland (1994): This house was originally 51 Commercial Street. Shown on the 1836 map, 64 Commercial Street is listed as owned by J. Small in 1858. By 1880, the house remained in the Small family when it was owned by Mrs. I. Small. The 1907 atlas lists Mrs. Ella Small as residing there which indicates that the property remained in the family for almost a century.
Plaque on building. |
|
Bibliography and/or References: Barnstable County Atlas., 1880.
Barnstable County Atlas., 1907.
Cape Cod Directory, 1901.
The Extremity of Cape Cod. Map, 1836.
H.F. Wallings Co. Map of Provincetown Village. Atlas, 1858.
Provincetown Advocate. October 23, 1969.
Resident Directory. W.F. Richardson & Co., 1886.
Resident Directory. W.H. Hopkins, 1889. |
|
Text |
|
Commercial Street (Provincetown, Mass.), Dwellings, and Historic Districts--Massachusetts--Provincetown |
|
Comments (0)
NOTICE: It appears you do not have Javascript enabled in your Web browser. To access some of the features on the site (including email links) you must enable Javascript and refresh the page.



There are no comments for this archive.