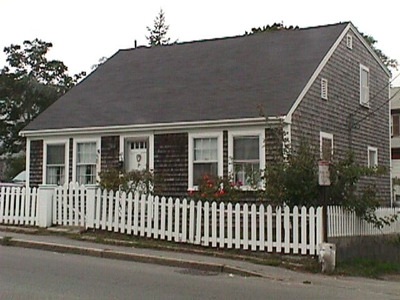48 1/2 Bradford St
Historic District Survey information for 48 1/2 Bradford St | |
Architectural Description: 48 Bradford Street is a 1-story, 5-bay center entry full cottage. The Halifax roof type (a variation on the saltbox) gives the building a long, medium pitched roof slope in the front and a short low-pitched slope in the back to accommodate a half or full story at the rear. The door is a panel door with 4 transom lights incorporated into the door. The door surround contains scalloped molding across the top. A storm door is installed. Windows are 6/6 DHS wood with storm windows and wood trim. The chimney is concrete block. The property is bordered by a white picket fence. |
|
Text |
|
Bradford Street (Provincetown, Mass.), Dwellings, and Historic Districts--Massachusetts--Provincetown |
|
Comments (0)
NOTICE: It appears you do not have Javascript enabled in your Web browser. To access some of the features on the site (including email links) you must enable Javascript and refresh the page.



There are no comments for this archive.