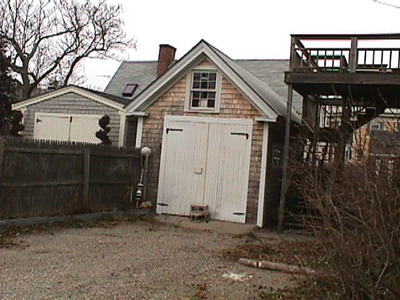70 Commercial St
Historic District Survey information for 70 Commercial St | |
Architectural Description: This is a 1-1/2 story, 3-bay sidehall cottage with side ell. A brick ridge chimney and two gable dormers are located in the side ell; wood cornice; skylights in west roof slope. There are 2 entrances on the primary facade, each with panel doors, fanlights and storms, and also with flat door hoods and end brackets. Fenestration includes two flat-roofed square bays with brackets (one in gable front section; one on side ell); 2/2 DHS windows in most of building; most were replaced in 2004. Wood deck (modern) along front; At the time of field survey in 2004, the eastern facade was covered in tar paper - under construction. The rear portion is clad in wood shingles and has 1/1 DHS with inoperable shutters. A wooden exterior stair leads to a 2nd-story deck. Access to building at this second story is via a sliding glass door. One round 3/3 DHS wheel window. |
|
Historical Narrative: Currently undergoing renovations. |
|
Text |
|
Commercial Street (Provincetown, Mass.), Dwellings, and Historic Districts--Massachusetts--Provincetown |
|
Comments (0)
NOTICE: It appears you do not have Javascript enabled in your Web browser. To access some of the features on the site (including email links) you must enable Javascript and refresh the page.



There are no comments for this archive.