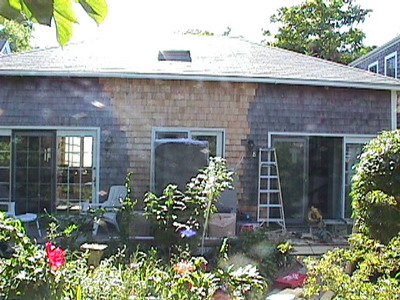156 Bradford St
Historic District Survey information for 156 Bradford St | |
Architectural Description: Currently "Elephant Walk Inn"; This building is a 2-story, 3-bay, former dwelling, now used as an inn. An enclosed porch with a hipped roof extends the full width of the primary facade. The central entry is framed by sidelights and fanciful trim above. Windows in the enclosed porch and other parts of the building are generally wood DHS in a variety of configurations, including 2/1, 4/1, 3/3, and 6/1. Windows on the front portion of the building are shaded by cloth awnings. Louvered shutters flank the windows. A gabled dormer is centrally located on the front roof slope, and it is lighted by 3 6-light windows. The lights in the door, sidelights and 6/1 windows are Arts and Crafts-style. 1-story addition on rear with 2/1 windows, rusticated block foundation, and a roof deck accessed by double doors in the main building section. Brick exterior chimney on east facade. |
|
Text |
|
Bradford Street (Provincetown, Mass.), Dwellings, and Historic Districts--Massachusetts--Provincetown |
|
Comments (0)
NOTICE: It appears you do not have Javascript enabled in your Web browser. To access some of the features on the site (including email links) you must enable Javascript and refresh the page.



There are no comments for this archive.