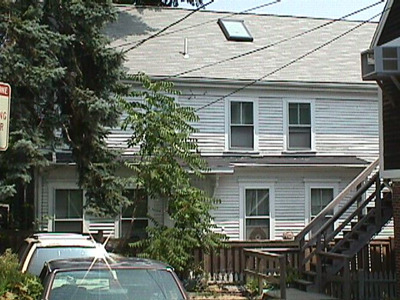102A Bradford St
Historic District Survey information for 102A Bradford St | |
Architectural Description: This is a 2 1/2-story, 3-bay sidehall house. The primary entry has a flat-roofed hood supported by square posts with applied decorative elements. Windows are 1/1 replacement DHS and have wood trim. The paired entry doors have storms installed. They are reached by wood steps and a deck. A bay extends from the western facade, encompasses windows and a secondary entry. This entry has a flat hood with elaborate knee braces. |
|
Historical Narrative: 102 Bradford Street is first noted on the 1836 map of Provincetown. By 1858, it is indicated that the owner in N.P. Freeman. 102A shown as a smaller structure in the 1880 atlas, does not have a name ascribed to it until 1907 when Mrs. James B. Cobb is listed as the resident.
Although different stylistically, these two houses serve as an excellent example of how building lots were crowded with second and sometimes third structures throughout the 19th century. |
|
Bibliography and/or References: Barnstable County Atlas. Atlas, 1880.
Barnstable County Atlas. Atlas, 1907.
H.F. Wallings Co. Map of Provincetown Village. Atlas, 1858.
The Extremity of Cape Cod. Map, 1836.
Resident Directory. W.F. Richardson & Co., 1886.
Resident Directory. W.H. Hopkins, 1889. |
|
Text |
|
Bradford Street (Provincetown, Mass.), Dwellings, and Historic Districts--Massachusetts--Provincetown |
|
Comments (0)
NOTICE: It appears you do not have Javascript enabled in your Web browser. To access some of the features on the site (including email links) you must enable Javascript and refresh the page.



There are no comments for this archive.