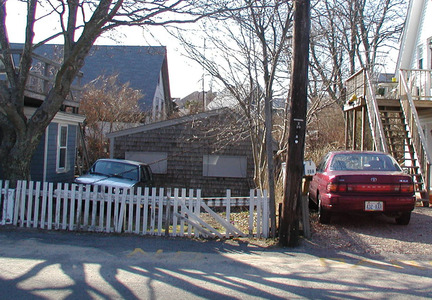10 Bradford St
Historic District Survey information for 10 Bradford St | |
Architectural Description: This is a 2-story, 3-bay sidehall cottage with a side ell. The entry door has pilasters on each side and an entablature above. The gable end has partial returns, and there is a frieze below the eaves. Windows are 2/2 wood DHS with wood trim. There is a skylight in the front roof slope of the side ell. A white picket fence surrounds the property. Ell windows are 2/1 wood DHS. Brick chimney is located at roof ridge on ell. 1-story shed roof addition with entry located on right side. The right side facade contains a 2nd story entry reached by deck and exterior steps. The left side facade contains 2/2 DHS, frieze, clapboard siding. Rear facade contains, 1-story shed roof addition, wood shingle, 2/2 DHS |
|
Text |
|
Bradford Street (Provincetown, Mass.), Dwellings, and Historic Districts--Massachusetts--Provincetown |
|
Comments (0)
NOTICE: It appears you do not have Javascript enabled in your Web browser. To access some of the features on the site (including email links) you must enable Javascript and refresh the page.



There are no comments for this archive.