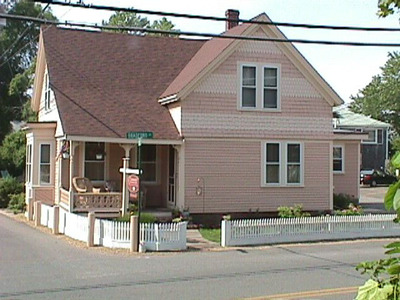152 Bradford St
Historic District Survey information for 152 Bradford St | |
Architectural Description: 152 Bradford Street is a 2-story Queen Anne dwelling. The facades are asymmetrical. The primary facade, facing Bradford Street, is dominated by a large front-gable section with paired windows centered in the upper portion of the gable end, and a paired set of windows offset on the 1st story of this gable end. Shutters on the 1st story have been removed. Varied shingle patterns are found on the gable ends. A 1-story porch is incorporated under the main side gable roofline, next to the front gable portion. The porch has turned posts, panel half-walls and knee braces. A bay window with a flat roof is located on the side facade, facing Conwell Street. Windows are 2/1 and 1/1 DHS. An 1-story addition has been added to the side of the building, facing Railroad Avenue. It has a rusticated block foundation and a separate entry. It has windows at the basement level. |
|
Historical Narrative: As per Tom Boland (1994): The cottage at 152 Bradford Street first appears on the atlas of 1880. At that time it was owned by J. Smith. In 1901-1907, the site is listed as owned by Joseph S. Pine. |
|
Bibliography and/or References: Barnstable County Atlas., 1880.
Barnstable County Atlas., 1907.
Cape Cod Directory, 1901.
The Extremity of Cape Cod. Map, 1836.
H.F. Wallings Co. Map of Provincetown Village. Atlas, 1858.
Resident Directory. W.F. Richardson & Co., 1886.
Resident Directory. W.H. Hopkins, 1889. |
|
Text |
|
Bradford Street (Provincetown, Mass.), Dwellings, and Historic Districts--Massachusetts--Provincetown |
|
Comments (0)
NOTICE: It appears you do not have Javascript enabled in your Web browser. To access some of the features on the site (including email links) you must enable Javascript and refresh the page.



There are no comments for this archive.