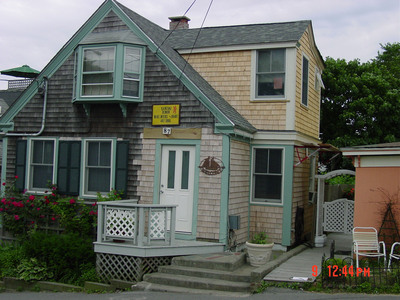87 Bradford St
Historic District Survey information for 87 Bradford St | |
Architectural Description: 87 Bradford Street is a 1-story, 3-bay sidehall cottage with a 2-story addition at the side, which extends into the main roofline. The primary facade has partial cornice returns and corner boards. The primary facade has a replacement door and 2/2 DHS windows on the 1st floor, and a canted bay window supported by knee braces in the gable end. Windows in this bay are 8/8 and 4/4 DHS. There are shutters present at the 1st story. The door is reached by concrete steps and a wood deck. The 2-story addition, located on the southwest side of the building, forms a cross gable with the main roof. Cornices and corner boards are present; windows are 2/2 DHS. The windows on the side gable facade (facing Bradford Street) are located directly below the eaves. |
|
Text |
|
Bradford Street (Provincetown, Mass.), Dwellings, and Historic Districts--Massachusetts--Provincetown |
|
Comments (0)
NOTICE: It appears you do not have Javascript enabled in your Web browser. To access some of the features on the site (including email links) you must enable Javascript and refresh the page.



There are no comments for this archive.