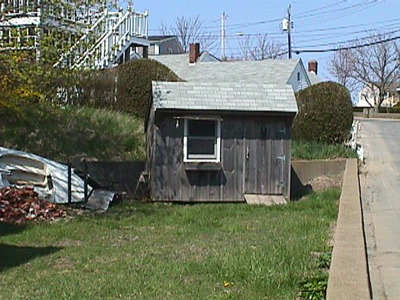16 Bradford St
Historic District Survey information for 16 Bradford St | |
Architectural Description: This is a 1 1/2-story, 3-bay center-entry cottage. The door is surrounded by wood trim with fluted pilasters and dentiled entablature and has a storm door. Windows are 1/1 replaced DHS. A shed dormer has been added to the left side roof slope and has wood shingles on side walls. An oriel window is located on the right side elevation. A 1-story addition with concrete block foundation is located at the rear of the building, and it projects beyond the side facade plane. A deck is located across the front facade. The right side contains a large dormer with 1/1 DHS. The left side contains a secondary entry with concrete stoop. The rear facade contains an enclosed vestibule entry on rear of addition and a concrete block chimney on addition. |
|
Text |
|
Bradford Street (Provincetown, Mass.), Dwellings, and Historic Districts--Massachusetts--Provincetown |
|
Comments (0)
NOTICE: It appears you do not have Javascript enabled in your Web browser. To access some of the features on the site (including email links) you must enable Javascript and refresh the page.



There are no comments for this archive.