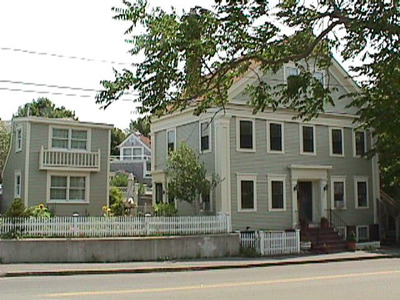127 Bradford St
Historic District Survey information for 127 Bradford St | |
Architectural Description: 127 Bradford Street is a 2 1/2-story, 5-bay, Greek Revival-style building; the front-gable roof has a full return, a brick chimney rises from the east roof slope and another brick chimney is located on the west roof slope.; the exterior is clad in clapboard siding, there are substantial corner pilasters and frieze board; the fenestration includes 6/6 wood DHS with wood trim throughout; the primary central entrance is recessed with a wood panel door flanked by pilasters, single-pane sidelights and paneling, all capped with a large entablature and accessed by brick steps and iron railings; Modern wood steps lead to 2nd floor exterior entrance on the west facade. |
|
Historical Narrative: As per Tom Boland (1994): "All of the buildings in the area (116, 118, 119, 120, 123, and 127 Bradford Street) were constructed within a period of seventy years. The earliest structures are 118 and 119 Bradford...It is clear that the only structures existing on the 1836 map were 119 and 118. The 1858 atlas indicates that 116 and 127 were not yet built. This area is significant as an historical streetscape in that these buildings survive as an early 19th century residential "village" within the town. Largely unaltered and retaining their original settings, the streetscape serves as an excellent example of how many of Provincetown's streets once looked."
1880 1901 1907
F. Joseph F. Joseph Fannie Joseph |
|
Bibliography and/or References: Barnstable County Atlas., 1880.
Barnstable County Atlas., 1907.
Cape Cod Directory, 1901.
The Extremity of Cape Cod. Map, 1836.
H.F. Wallings Co. Map of Provincetown Village. Atlas, 1858.
Jennings, Herman A. Provincetown. or Odds and Ends from the Tip End. 1890.
Resident Directory. W.F. Richardson & Co., 1886.
Resident Directory. W.H. Hopkins, 1889. |
|
Text |
|
Bradford Street (Provincetown, Mass.), Dwellings, and Historic Districts--Massachusetts--Provincetown |
|
Comments (0)
NOTICE: It appears you do not have Javascript enabled in your Web browser. To access some of the features on the site (including email links) you must enable Javascript and refresh the page.



There are no comments for this archive.