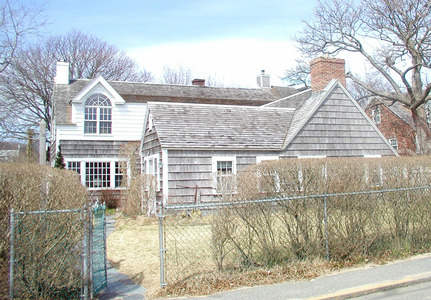556 Commercial St
Historic District Survey information for 556 Commercial St | |
Architectural Description: 556 Commercial St. is a 1-story cottage with a large 2-story addition; rear 2-story section and end connection create a U-shaped plan; 1-story section near Commercial Street has cross-gable roof sheathed in wood shingles; exterior is clad in wood shingles; fenestration includes 6/6 DHS and multi-light windows, all with storms; left gable end has central entry with flanking DHS windows; large brick chimney at roof ridge near gable end. The 2-story section has a side-gable roof sheathed in wood shingles; gable wall dormer and large shed dormer; exterior is clad in wood shingles and aluminum siding; irregular fenestration includes 6/6 vinyl DHS; secondary entrance located on right side. |
|
Text |
|
Commercial Street (Provincetown, Mass.), Dwellings, and Historic Districts--Massachusetts--Provincetown |
|
Comments (0)
NOTICE: It appears you do not have Javascript enabled in your Web browser. To access some of the features on the site (including email links) you must enable Javascript and refresh the page.



There are no comments for this archive.