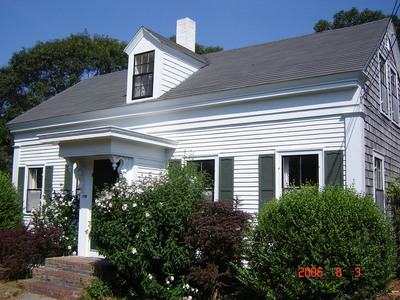258 Bradford St
Historic District Survey information for 258 Bradford St | |
Architectural Description: 258 Bradford Street is a 1 1/2-story, 5-bay, Italianate-style full cottage; the roof is side gable with a interior brick chimney at the ridge, partial cornice returns and a gable dormer on the front roof slope; the front facade is clad in clapboard and wood shingles clad secondary facades, a frieze and corner pilasters frame the primary facade; fenestration includes 2/1 DHS and some 6/6 DHS with operable louvered shutters; the primary facade contains a central entry, with an enclosed entry and flat hood supported by elaborate pendanted brackets reached by a brick stoop; an ell extends from the rear, and it has a gable dormer |
|
Historical Narrative: As per Mary Avellar (1970); "house dates to 1850."
Updated circa 1860 with Italianate details |
|
Text |
|
Bradford Street (Provincetown, Mass.), Dwellings, and Historic Districts--Massachusetts--Provincetown |
|
Comments (0)
NOTICE: It appears you do not have Javascript enabled in your Web browser. To access some of the features on the site (including email links) you must enable Javascript and refresh the page.



There are no comments for this archive.