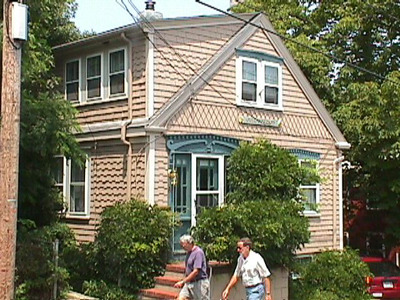88 Bradford St
Historic District Survey information for 88 Bradford St | |
Architectural Description: 88 Bradford Street is a 1-story, 2-bay sidehall cottage. The primary entry is reached by concrete and brick steps and landing. The door has multi-pane sidelights and an elaborate pedimented hood, with dentils and a unique appliqué. The detail is repeated on the window surrounds on the primary facade. A storm door is present. Windows are paired 2/1 wood DHS with storm windows. There is a band of diamond-shaped shingles across the gable end below the window. There is a large shed dormer located on the west side roof slope. Windows on this facade are grouped 2/1 DHS with storms. There is a 2nd entry here with concrete stoop. This facade has 2 diamond-shaped windows in the dormer and on the 1st floor. Walls contain bands of staggered shingles. Basement level windows on front facade are 2/1 DHS. The right side facade contains paired and single 2/1 DHS and 6/6 DHS windows. Central secondary entry at grade (basement) level. A window is located in an enclosed former entry. Windows have wood trim. Stuccoed chimney on side roof slope. |
|
Text |
|
Bradford Street (Provincetown, Mass.), Dwellings, and Historic Districts--Massachusetts--Provincetown |
|
Comments (0)
NOTICE: It appears you do not have Javascript enabled in your Web browser. To access some of the features on the site (including email links) you must enable Javascript and refresh the page.



There are no comments for this archive.