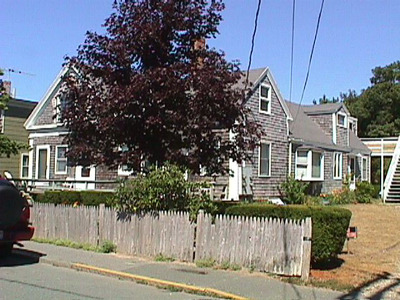480 Commercial St
Historic District Survey information for 480 Commercial St | |
Architectural Description: 480 Commercial St. is a 1-story, 3-bay cottage with side ell; cross-gable roof is sheathed in asphalt shingles, full cornice return; exterior is clad in wood shingles with wood trim; building sits on a brick foundation; fenestration includes 1/1 DHS replacements, one end window on the main portion of the primary facade has been converted to a secondary doorway, bay window is located at the front gable end; there is a deck across the primary facade; there are matching flat hoods over the main door and ell door on the primary facade; hoods are supported by elaborate end brackets with pendants, illustrating Italianate style alterations; corner pilasters, full cornice return and frieze exhibit the Greek Revival style; an addition was made at the right side, extended toward the rear of the property; this addition has a bay window, gable-roofed wall dormer and 1/1 DHS, awning and paired casement windows; a porch and exterior step extend from the rear facade accessing a 2nd-story entry at that location. |
|
Text |
|
Commercial Street (Provincetown, Mass.), Dwellings, and Historic Districts--Massachusetts--Provincetown |
|
Comments (0)
NOTICE: It appears you do not have Javascript enabled in your Web browser. To access some of the features on the site (including email links) you must enable Javascript and refresh the page.



There are no comments for this archive.