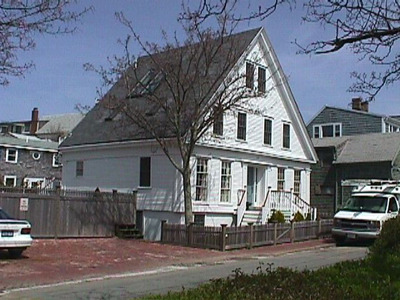128 Commercial St
Historic District Survey information for 128 Commercial St | |
Architectural Description: 128 Commercial St. is a 1-1/2-story, 5-bay, Greek Revival-style dwelling; gable-front roof is sheathed in asphalt shingles, full cornice return, modern skylights; exterior is clad in clapboard, wood corner boards, building sits on a brick foundation; fenestration includes single 6/6/6 THS on 1st story and single 6/6 replacement DHS on 2nd story; primary entrance is accessed by recessed panel door with 4-light sidelights, angled entry steps are accessible from both sides; raised 1st story; secondary entrances on side facade below grade; modern decks extend from rear facade. |
|
Historical Narrative: As per Tom Boland (1994): Known as the Unitarian Minister's House, 128 Commercial Street is noted as owned by A. Hamblin in 1858 and 1860. By 1907, the property remained in the family and is listed as owned by Mrs. A. Hamblin. |
|
Bibliography and/or References: Barnstable County Atlas., 1880.
Barnstable County Atlas., 1907.
Cape Cod Directory, 1901.
The Extremity of Cape Cod. Map, 1836.
H.F. Wallings Co. Map of Provincetown Village. Atlas, 1858.
Resident Directory. W.F. Richardson & Co., 1886.
Resident Directory. W.H. Hopkins, 1889. |
|
Text |
|
Commercial Street (Provincetown, Mass.), Dwellings, and Historic Districts--Massachusetts--Provincetown |
|
Comments (0)
NOTICE: It appears you do not have Javascript enabled in your Web browser. To access some of the features on the site (including email links) you must enable Javascript and refresh the page.



There are no comments for this archive.