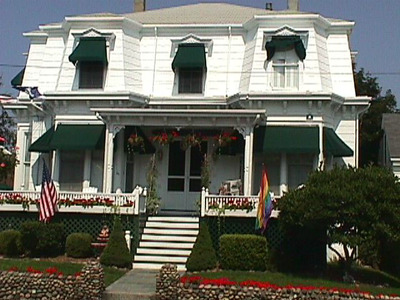174 Commercial St
Historic District Survey information for 174 Commercial St | |
Architectural Description: 174 Commercial St. is a 2-story, 3-bay, Second Empire-style dwelling; hipped roof is sheathed in asphalt shingles; exterior is clad in asbestos shingles with wood trim, including a 1st-story cornice with paired and single brackets; building sits on a raised brick foundation; fenestration includes 2/2 wood DHS and 1/1 DHS in bay windows, 2/2 vinyl DHS in 2nd story, east facade has 2/2 wood DHS on 1st story and 2/2 vinyl DHS on 2nd story, west facade has 2/2 and 1/1 DHS, wood trim, gabled window hoods at 2nd story, storms installed, canvas awnings; primary entrance is accessed by a double door with double storm door, door surround has bull's-eye molding; 1-story flat-roof porch with bracketed cornice supported by turned wood posts on wood deck shelters central entrance, front porch is flanked by a full-width wood deck with continuous wood balustrade; 2-story bays located on front facade are square at 1st story and battered at 2nd story; similar bay on side facade; exterior wood decks on rear facade reached by exterior wood staircase and accessed by multi-pane sliding glass doors on upper stories; 1-story vestibule addition on rear facade with brick steps, modillions and paired brackets at cornice; cobblestone retaining wall along front edge of property. |
|
Historical Narrative: Currently "White Wind Inn" (2003). |
|
Text |
|
Commercial Street (Provincetown, Mass.), Dwellings, and Historic Districts--Massachusetts--Provincetown |
|
Comments (0)
NOTICE: It appears you do not have Javascript enabled in your Web browser. To access some of the features on the site (including email links) you must enable Javascript and refresh the page.



There are no comments for this archive.