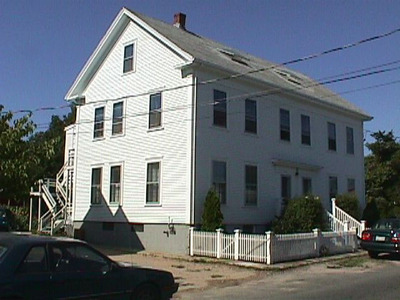216 Bradford St
Historic District Survey information for 216 Bradford St | |
Architectural Description: 216-218 Bradford Street is a 2-story, 6-bay, Astylistic, double house; the roof is side gable with 2 skylights on the front slope, a brick chimney rises from the roof ridge and the gable ends have partial returns; the exterior is clad in clapboard siding and the foundation is concrete block and brick; the fenestration includes 6/6 wood DHS with storms; the primary entrance contains centered paired entries with a surround including pilasters and entablature; the rear ell has exterior steps accessing the 2nd story. |
|
Text |
|
Bradford Street (Provincetown, Mass.), Dwellings, and Historic Districts--Massachusetts--Provincetown |
|
Comments (0)
NOTICE: It appears you do not have Javascript enabled in your Web browser. To access some of the features on the site (including email links) you must enable Javascript and refresh the page.



There are no comments for this archive.