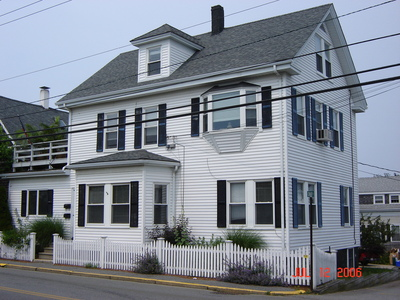38 Bradford St
Historic District Survey information for 38 Bradford St | |
Architectural Description: 38 Bradford Street is a 2-story building with irregular fenestration. The side gable roof has a hipped-roofed dormer located in the central front roof slope. Windows are single and paired 1/1vinyl DHS, with the exception of the oriel window in the eastern (right) bay of the 2nd story, front facade. There are inoperable shutters flanking most windows. An enclosed entry porch with 1/1 DHS vinyl windows, and an entry was added in the 1970s. A concrete stoop accesses the house. A 1-story addition has been added to the secondary (west) facade and contains paired single-light casement windows with inoperable shutters. A roof deck is located on top of this addition with a brick chimney at roof ridge. The left side facade contains paired single-light casements. The right facade has paired and single 1/1 DHS and 1/1 DHS basement windows. The rear facade contains exterior steps to basement, 1st and 2nd level entries and decks. |
|
Text |
|
Bradford Street (Provincetown, Mass.), Dwellings, and Historic Districts--Massachusetts--Provincetown |
|
Comments (0)
NOTICE: It appears you do not have Javascript enabled in your Web browser. To access some of the features on the site (including email links) you must enable Javascript and refresh the page.



There are no comments for this archive.