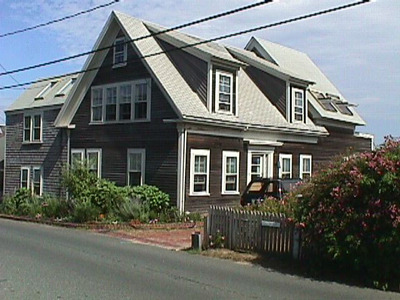595 Commercial St
Historic District Survey information for 595 Commercial St | |
Architectural Description: 595 Commercial St. is a 1-1/2-story, 5-bay dwelling; original section is 5-bays; side-gable roof is sheathed in asphalt shingles; partial cornice returns; shed dormers; brick exterior chimney; exterior is clad in clapboard siding with wood trim; fenestration includes single, paired, and continuous 2/2 wood DHS windows; primary entrance is accessed by a modern aluminum pane-and-panel door with modern 5-pane sidelights on one side; decorative door surround; entablature cornice and corner pilasters. The 1-bay-wide cross-gable section on the south facade appears to be an early twentieth-century addition. It has a taller roof pitch, a concrete block foundation, modern single-pane full-length fixed windows and 2/2 wood DHS, and porch decks for the 1st and 2nd stories. |
|
Text |
|
Commercial Street (Provincetown, Mass.), Dwellings, and Historic Districts--Massachusetts--Provincetown |
|
Comments (0)
NOTICE: It appears you do not have Javascript enabled in your Web browser. To access some of the features on the site (including email links) you must enable Javascript and refresh the page.



There are no comments for this archive.