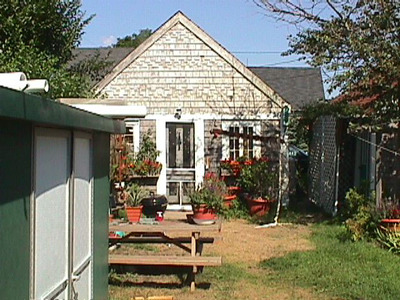156 Commercial St
Historic District Survey information for 156 Commercial St | |
Architectural Description: 156 Commercial St. is a 2-story, 3-bay vernacular Greek Revival-style dwelling; gable-front roof is sheathed in asphalt shingles, interior brick chimney with corbelled cap on side roof slope, partial cornice returns, corner pilasters, frieze beneath eaves on side facade; exterior is clad in wood shingles with wood corner boards; building sits on an obscured foundation; fenestration includes 2/1 replacement DHS and 6/6 DHS on front facade, 2/1 replacement DHS on right side facade, 6/6 wood DHS, 2/1 replacement DHS, 1/1 replacement DHS on left side facade, 6/6 DHS and 8/8 DHS on rear facade, storm windows, inoperable shutters; primary entrance is sheltered by a 1-story, modified hipped-roof, full-width, open porch exhibiting late 19th-century detailing, including elaborate turned posts, scroll-sawn brackets, knee braces, panel balustrade, and low roof-top balustrade; secondary entry on right side facade near rear is sheltered by a shed-roof hood with knee braces; secondary entry located on rear facade. |
|
Text |
|
Commercial Street (Provincetown, Mass.), Dwellings, and Historic Districts--Massachusetts--Provincetown |
|
Comments (0)
NOTICE: It appears you do not have Javascript enabled in your Web browser. To access some of the features on the site (including email links) you must enable Javascript and refresh the page.



There are no comments for this archive.